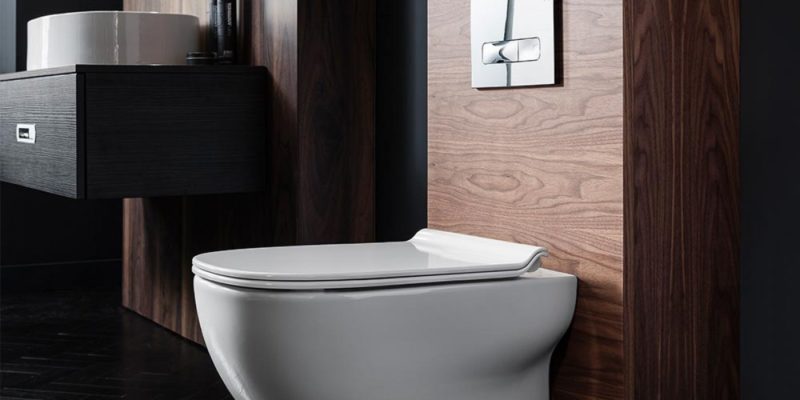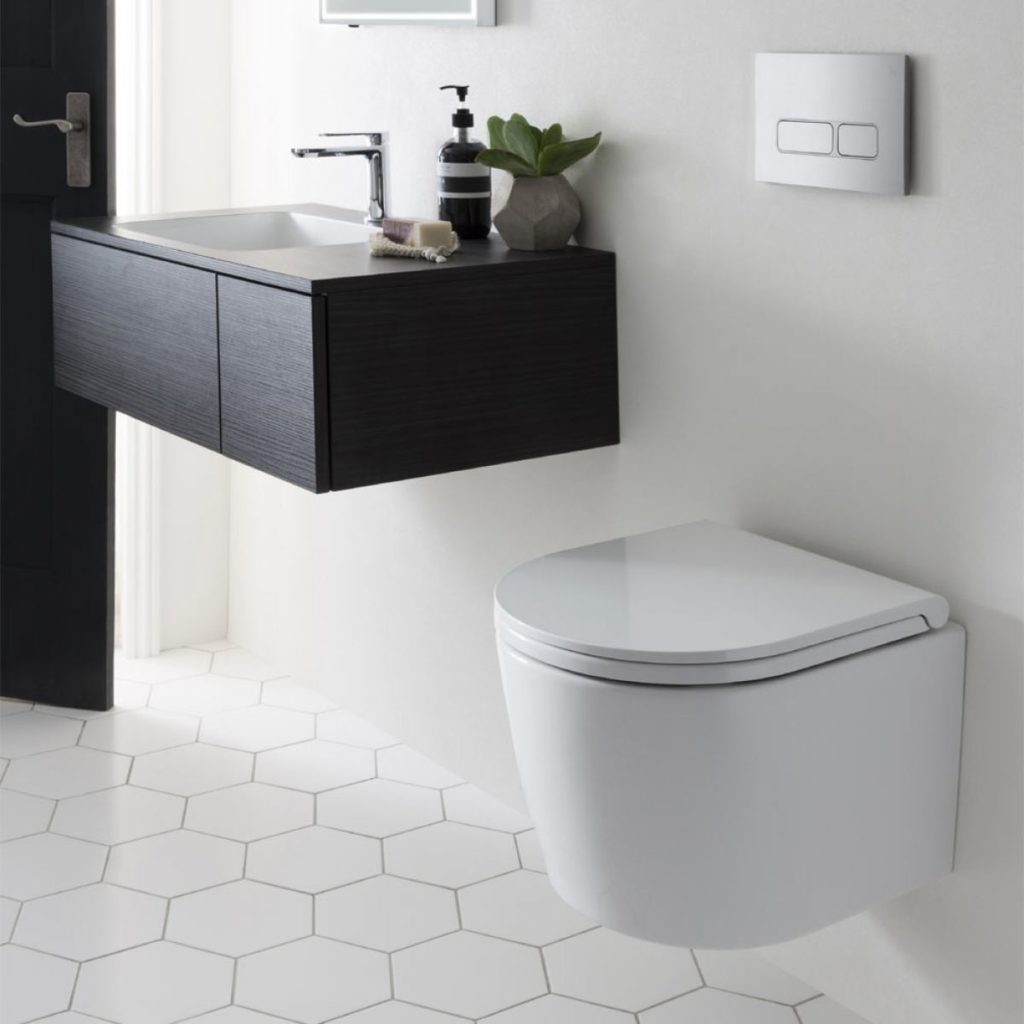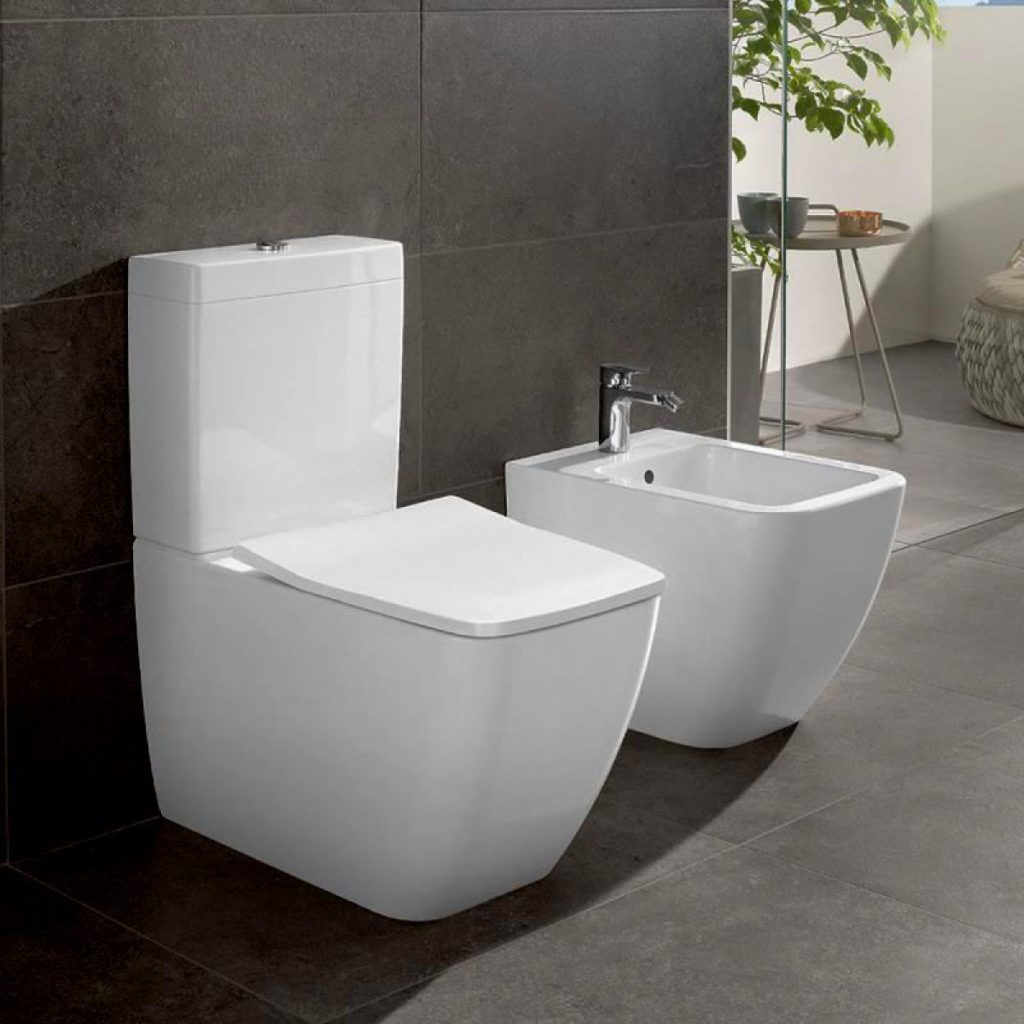Looking back at the bathroom industry around 20 years ago toilets where pretty basic. You had a cistern which was mounted to the wall around waist height and a bowl which was concreted to the floor. All the pipes where on show such as the water inlet piping and the flush pipe along with the s bend coming out of the toilet where there for everyone to see but they were all the same, so it was just the norm. Turn the clock forward 20 years and things have changed in a huge way, there are no blue and pink toilets, and nothing is on show!
Adapting To Change
As a preferred choice for bathroom renovations Adelaide we are always keeping up with the trends and educating our clients on what the requirements will be in order to achieve that bespoke look at the end of there renovation. What are some of the important factors to consider when renovating a bathroom and choosing a new toilet?
Water Inlet To The Cistern
If you have an exposed cistern which is mounted to the top of the toilet suite (majority of renovations) then there will be two options. The water inlet can be exposed and enter to the side of the toilet at approximately 350mm off centre (left or right) and 200mm off finished floor level. The second option would be to have the water point concealed which would then mean it would enter via the back of the cistern at approximately 150mm off centre to the left and at approximately 750mm off finished floor level.
If, however you have a in wall toilet cistern then the water control valve can be mounted in a ceiling space or external to the building as access to these is limited due to the fact, there is only a small flushing plate left exposed once finished. There is one final option which is not very common, and it is that of a solenoid flushing valve. This style of set up will have a dedicated access plate for future servicing and isolation of the water (either in a ceiling manhole or service duct) typically in a commercial set up such as pubs and office blocks to avoid vandalism.
Position Of Sewer Pipe
With the growing need for more space in smaller bathrooms manufacturers have started making their toilets suites more compact. With these changes it has meant that the sewer pipe is required to be far more accurate in its location of installation.
As a guide the 100mm sewer drain if entering via the wall should be 180mm off finished floor level to the centre of the pipe and if the pipe is coming through the floor then approximately 150mm to 200mm to centre off the back wall which the toilet suite will eventually be resting against. Given that most of the toilets on the market today are bolted together when installed to form one piece there is very little tolerance when it comes to getting the sewer pipe set up.
Careful Consideration
Once these two vital pieces of information can be achieved it will then allow you to have a wide range of choice when selecting your new toilet. Toilets can range from $300 all the way well into the thousands of dollars. It is very important that the two above factors are carefully considered because with out a well planned out set out you will not get the result you had hoped for. If you are thinking of renovating or perhaps need a few tips on what the best toilet for your home or business feel free to have a chat with our friendly team at Mayfair Building Group – Adelaide’s preferred choice for bathroom renovating.



