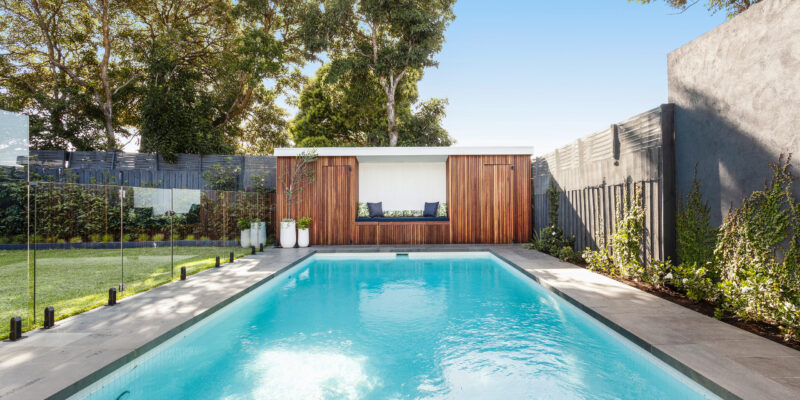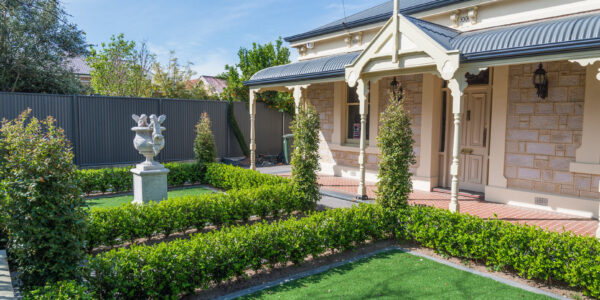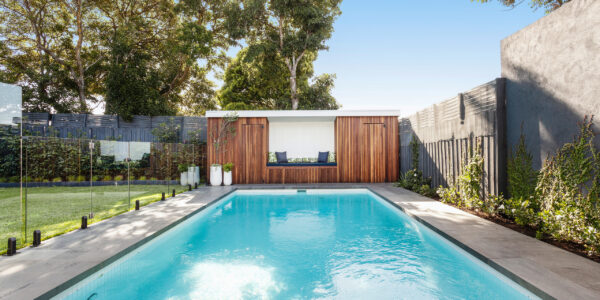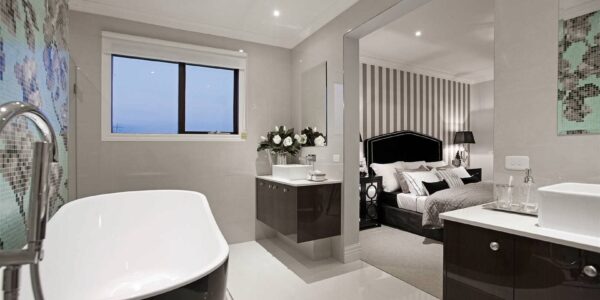In our most recent project in which we assisted a client with their renovation in Toorak Gardens we were contacted mid-way through the project where their builder has slowed down significantly due to apparent hold ups from the client (our new customer).
Cost
The projects total lump sum price had come in at $380,000 inc GST from the builder which is for the base build. The build was substantial, and majority of the house was getting renovated (what was left of it) and the huge extension with outdoor kitchen pool and kids retreat all forms part of this amazing plan in Toorak Gardens under the council of Burnside in South Australia.
Both of our customers are professionals and don’t have the time to be guessing what their builder wants from them and were hoping that for the money they are spending most of these complications that have now risen would have been delt with much better by the head contractor.
Anyways fast forward now and we have taken over as the bridge between the client and the builder. What we have been able to achieve is more comfort for the customer that the project will get completed and they will have a much clearer picture of just what is required from them in a much timelier manner.
Project Scope
Even though the project has commenced there is still so many important decisions to make such as:
- Kitchen design and layout
- Bench top materials
- Cupboard finishes
- Pool tile colours and material
- TV positionings on walls
- Colour schemes
- Lead times on products
- Soft furnishings
- Landscaping and plants including concrete driveways and paths
- Completion times and removalists
- Layout of wardrobe cupboards including drawers and hanging space
- Carpet selections
- Finish of polished concrete (high sheen or low sheen)
- Light switches and power points
- Light fitting and ceiling fans
- Fencing for boundaries and coordination with neighbour’s etc
- Negotiating rent with current property
- Connection of services such as Gas, Electricity and Solar Panels
- Locations of towel rails
- Shower glass types and sizes
- Door handles for all internal doors
- Garage door finishes including colours and styles
The change in the projects continuity since we have been involved is noticeably positive. There is still a long way to go in this project which we will help the customer see through. It is comforting for the client to know that major decisions are getting made with no pressure and with plenty of time to get the right result.
Do you need help understanding what’s involved with your building project? Drop us a line and see how we can help you with our consulting services throughout your building project.
Email info@mayfairbuildinggroup.com.au OR 0429 361 819




