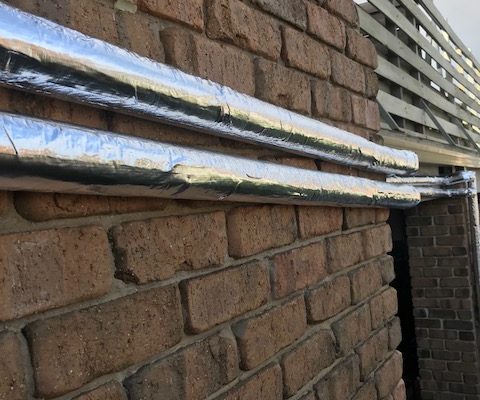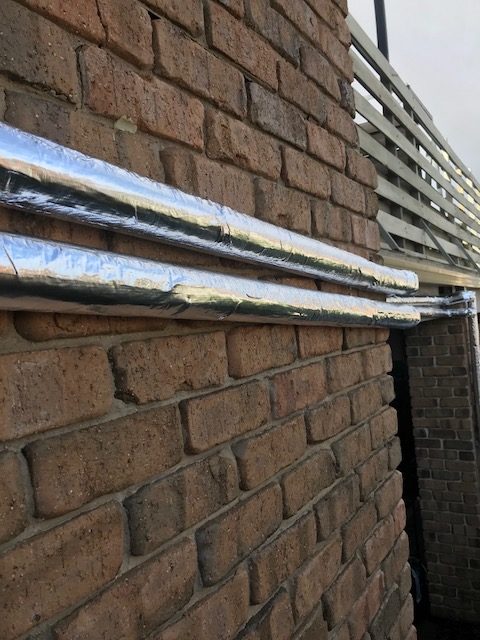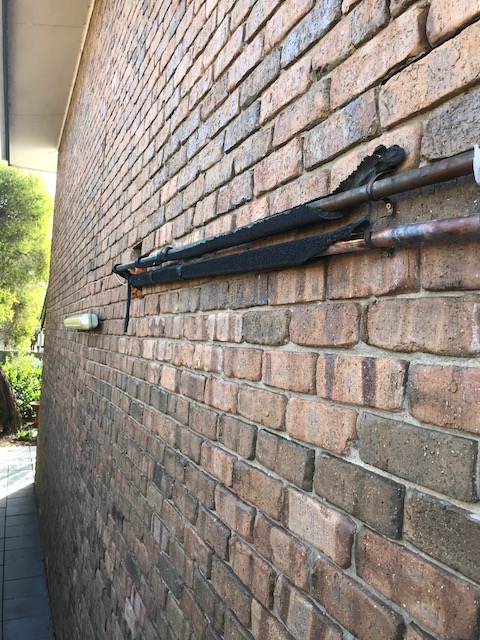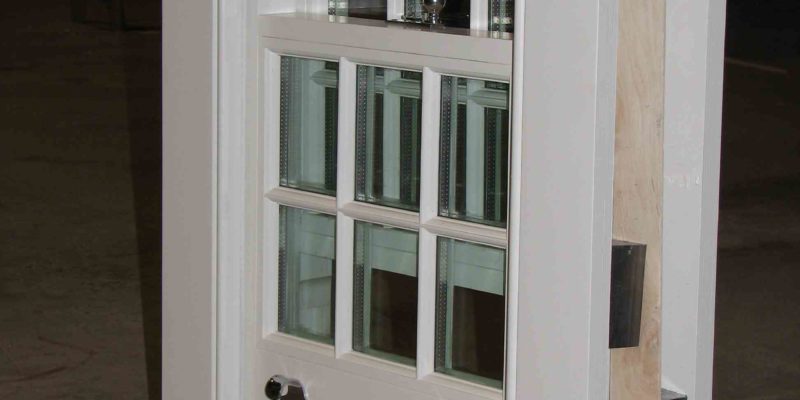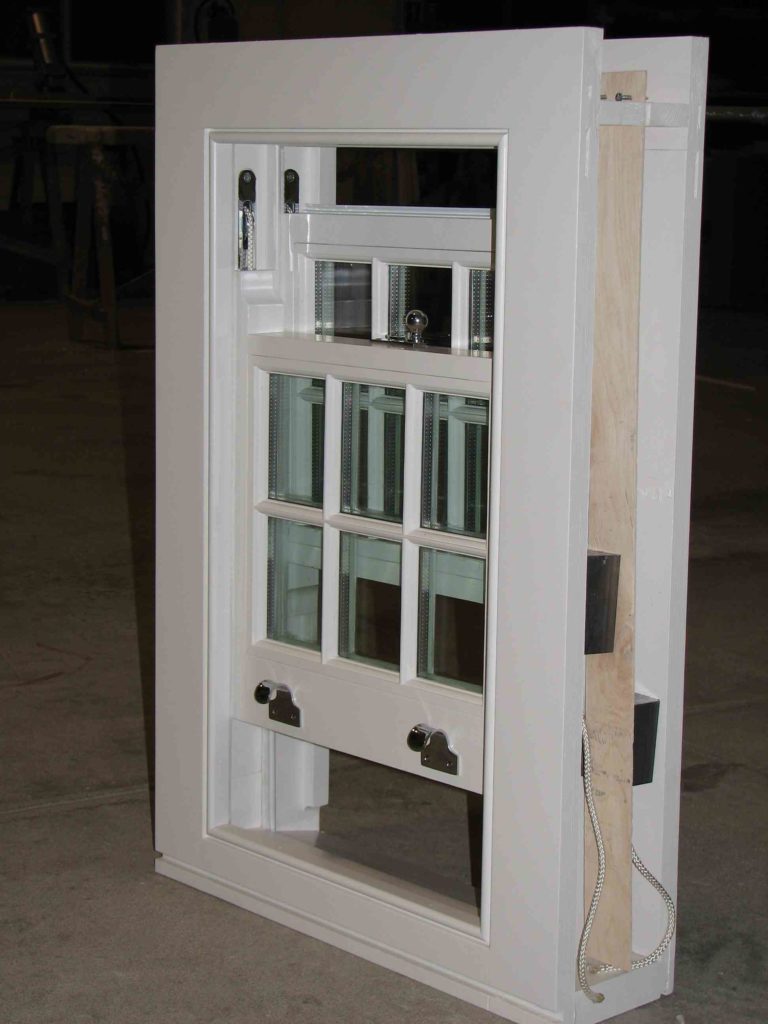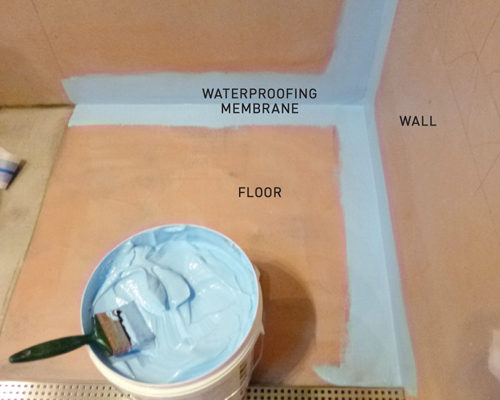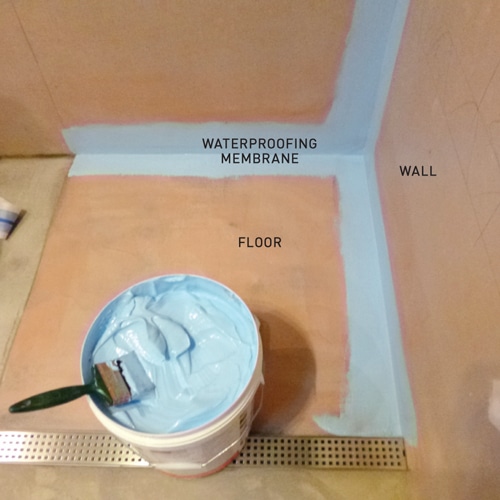Wood, timber or lumber whatever you call you it that doesn’t matter we all understand these terms in the building industry. BUT it’s the selection of the correct type of timber you make that will be the crucial decision.
Making The Right Wood Choice
There are few quick questions we need to answer in order to make the right choice:
- Will the timber be providing any structural support?
- Is the timber going to be exposed to moisture?
- Will the timber be exposed or covered?
Once these three questions have been answered it then makes the selection process easier and will ensure your timber will give the desired result and perform to its anticipated tasks.
Wood For Structural Support
As a general rule a piece of timber that could be used for structural support across an opening for a window or doorway will be sized in accordance to the timber framing code and will generally be much heavier and thicker in size in order to perform the task in which it has been selected (structural support). In the case of a load bearing wall being removed and structural support is needed to create a larger opening you might find a piece of timber called and LVL (laminated veneer lumber) being used. These timbers are high in strength and engineered to suit a specific purpose where high demand is to be placed upon it ie: high roof load width (RLW)
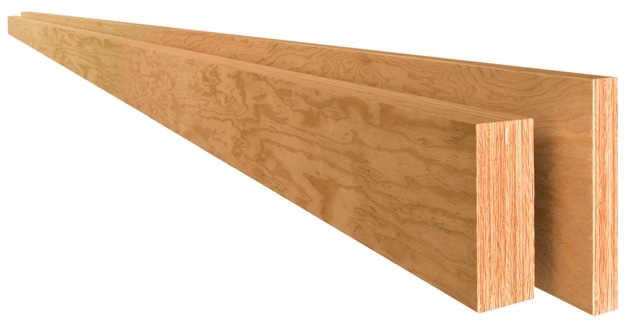
Timbers which will have a high chance of meeting moisture throughout their life should be treated (permapine H3). Being treated means that timber will be resistant to pests, decay, white ants and other deteriorating factors. It will have a green/blue tinge to it which makes it easily identifiable to ensure the correct timber is being used for the right location. It also makes it easier for the buyer to select the right timber from the lumber yard.
Exposed Timber
The final consideration is if the timber to be used will it be exposed. Take for example an outdoor deck. This timber is not only going to be completely exposed to the weather it will also need to be hard wearing. Jarrah, black butt, iron wood, spotted gum, swan river red, tallow wood and merbau are some of the more common timbers used for this. Over time they change colour and getting darker with age. In order to maintain these timber members regular oiling is highly recommended (usually every year). As the name suggest “hard wood” it is harder to cut and longer lasting. You will find though this type of material comes at a cost and species such as the Jarrah although it looks amazing nicely oiled will burn a hole in your back pocket when it comes to the initial purchase costs.
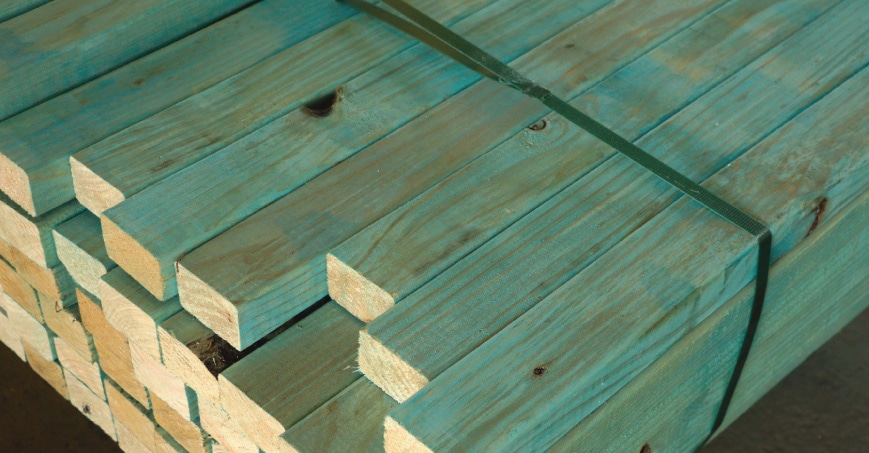
If you are considering the purchase of timber for your next project and need a little help, please feel to contact us. One of our skilled trades people will be only too happy to help.

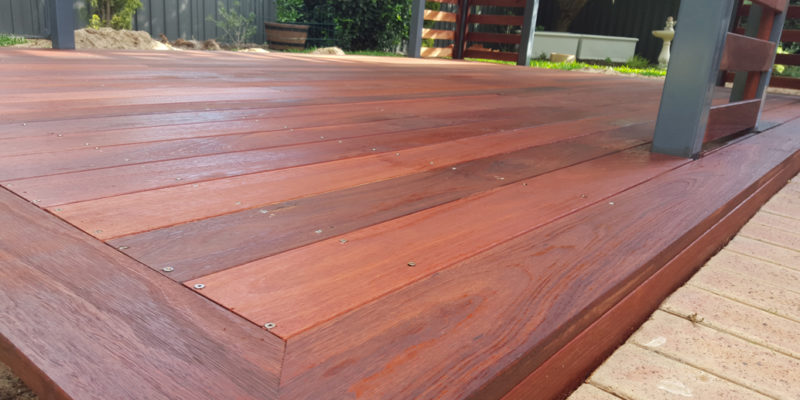
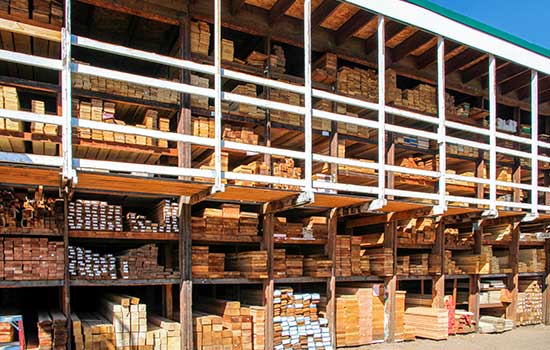
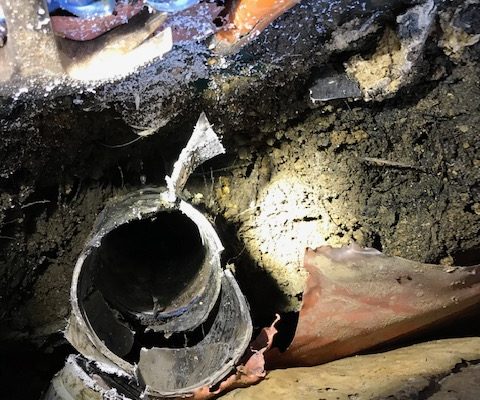
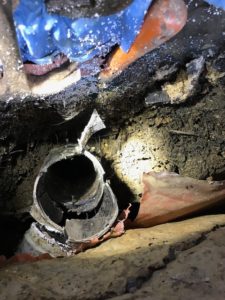 located outside two of there bathrooms and it was covered by an over head shade sail. The first thing to do was lift the pavers and see what condition the soil is in below. Immediately upon removing a few pavers it was noted that the soil was all very wet, spongey and there were air pockets present. The next step was to keep excavating until dry soil could be found, unfortunately this did not happen, and the soil continued to get more saturated the deeper we went to nearly 1 metre in depth. It was at the depth of 1 metre the soil had become black and almost 100 percent saturated, it was like digging in a swamp!
located outside two of there bathrooms and it was covered by an over head shade sail. The first thing to do was lift the pavers and see what condition the soil is in below. Immediately upon removing a few pavers it was noted that the soil was all very wet, spongey and there were air pockets present. The next step was to keep excavating until dry soil could be found, unfortunately this did not happen, and the soil continued to get more saturated the deeper we went to nearly 1 metre in depth. It was at the depth of 1 metre the soil had become black and almost 100 percent saturated, it was like digging in a swamp!
 What are some examples of correct building practices to ensure fire safety?
What are some examples of correct building practices to ensure fire safety?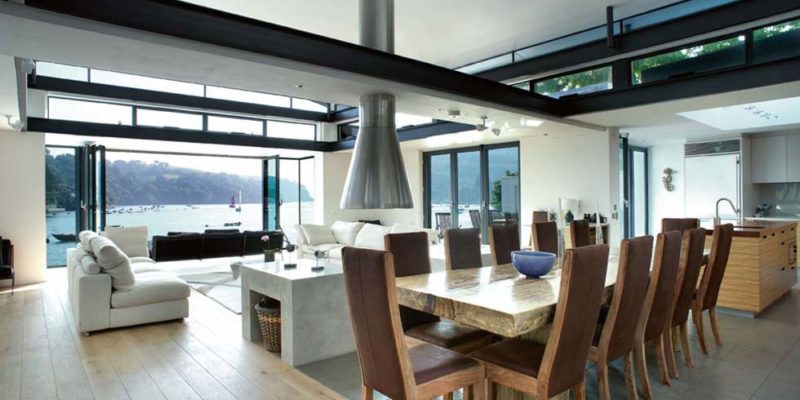
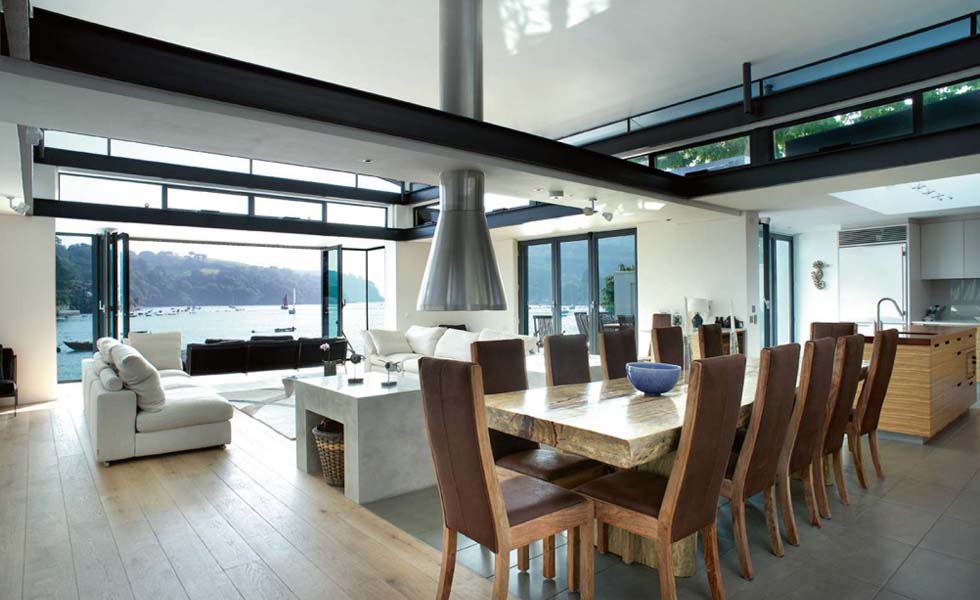
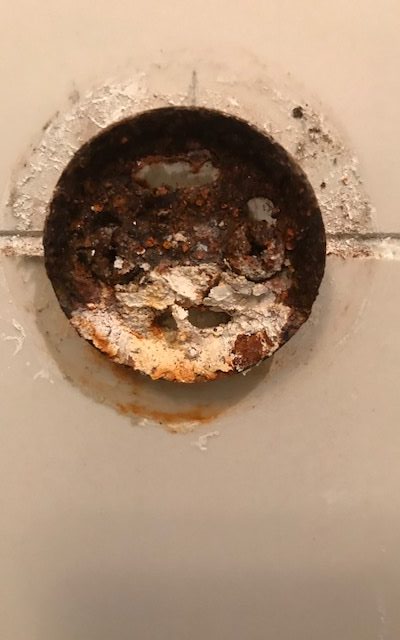
 What materials are screws made from?
What materials are screws made from?